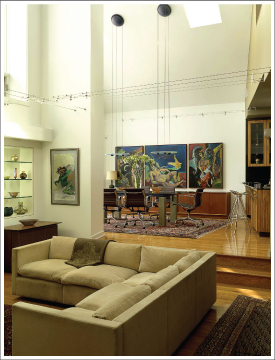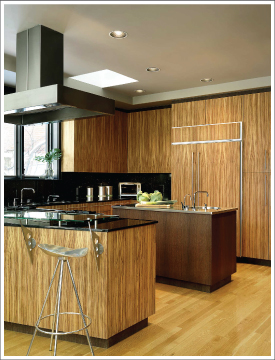AWARDS :: AT HOME ARCHITECT AND DESIGNER AWARDS 2010 |
|||||||
|
|||||||
ADDITION TO EXISTING BUILDING, SECOND PLACE |
|||||||
 |
The eighty-year old cottage style home that provided the starting point for this project had two worthwhile features: a heavily wooded lot and its location in Old Town Clayton. The postage stamp-sized lot on which it was situated possessed an extremely steep front yard and a three-story apartment building which ran along its entire southern boundary. Among the design imperatives were these: remove only those trees that were absolutely necessary, provide lots of natural light, space for art, and room to entertain large groups or small with equal comfort and appropriate intimacy. The solution was to add a large addition to the rear of the home to provide the requisite public space, while changing the program of the existing house to provide the space for the private sector. The exterior repeats certain architectural features of the existing house: painted lap siding, roof pitches, and shed dormers, but the interior of the new space is a radical departure from the traditional story and a half program of the old. To meet the side setbacks of the trapezoidal lot, the addition has been split along its lateral axis and the halves offset by four feet. The interior of the space is open along its northern two thirds to allow expansive views of the woods through trapezoid windows which have the same pitch as the roof which soars to 27 feet. Seven skylights provide an abundance of natural light. The southern section is bisected by a loft which cuts across the space at a 15 degree angle. Beneath this loft are an open kitchen with cabinets of Zebrawood and Wenge, and an intimate seating area with steel and brick clad fireplace. A large spiral stair leads to the loft workspace and a private roof deck above the entry that look out into the trees. |
||||||
KITCHEN LESS THAN 300 SQUARE FEET, SECOND PLACE |
|||||||
 |
This kitchen, which is part of a whole house renovation and addition, replaces a tiny and utterly dysfunctional one which has since been converted into an admirable laundry room. Nestled under a loft, which bisects the new addition on a fifteen-degree angle (referring to the angle at which the house is situated on the site), the kitchen’s peninsula and seating area repeat this angle with their trapezoidal shape. The kitchen is open to the dining room, and the peninsula provides a gathering area for guests while the owners finish preparing meals. Since the kitchen is totally open to the rest of the space, it was mandatory that it not only function well, but that it look beautiful as well. The design combines the understated elegance of minimalism with the richness of rarely seen materials. The cabinets are built of book matched Zebrawood veneers with top fillers and kicks of Wenge. The island and the interiors of the two display cabinets are Wenge as well. All are hand finished with a penetrating resin which protects them without producing the artificial look of conventional finishes. The dishwashers and trash compactor have Zebrawood panels which match the surrounding cabinets. For increased utility, drawers replace the doors normally found on most base cabinets. Recessed xenon puck lights provide lighting for countertops and display cabinets. The countertops and full height splashes which clad the walls are 2 cm Galaxy Black granite. The island top and corner shelf are stainless steel, as are the custom designed hood, built in food scale, and the custom-made shelf supports at the glass shelf of the peninsula. A desk for household bill paying with bulletin board of perforated metal and cork, and a full height bookcase for cookbooks (not visible in photos) complete the space. |
||||||

