RESIDENCES :: BEMISTON PROJECT |
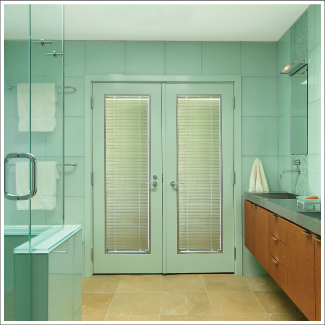  |
| EN SUITE MASTER BATH |
This bath, built in what was once an old screened porch was difficult because of the sloping concrete floor and the unheated garage below which made it almost impossible to keep warm in the winter. Leveling the floor with sand and cement and adding radiant heating solved these problems. On an aesthetic level, we wanted a light, airy space with a spa-like feeling. To get this warmth and luminosity, we used St. Remy limestone for the floor, and we clad the walls, from floor to ceiling with sandblasted glass tile. The shower floor and the accent tile behind the sinks is glass mosaic tile, while the signature quarter circle shower seat is ¾" glass. The window is sandblasted to mimic the grout lines in the wall, and a skylight keeps the room bright throughout all the seasons. The wall-hung vanity is made of Australian lacewood, and is finished with a stainless steel top and completed with integral his and her sinks. |
| |
| MAIN FLOOR MASTER BEDROOM |
Utilizing space from the original living room in the existing house, the master bedroom is a study in serenity and restfulness. The fireplace, which was originally painted brick with a bulky wooden mantle, is now clad in slabs of St. Remy limestone to pair the space seamlessly with its en suite master bath, and the fireplace screen is fashioned of polished stainless steel which has a pattern surrounded by a bead blasted background. Low voltage track lights provide light for the paintings and antique glass collection displayed on open shelves of ½" glass. A platform bed with a deeply recessed base appears to float above the carpeted floor. The rear corners have been framed on a forty-five degree angle to enhance the intimacy of the space. French doors close off the suite from a library, which by another set of French doors can be opened to the public spaces of the house, or closed to create a private wing. |
| |
| POWDER ROOM |
A tiny space (3' X 7') with a door on one of the short walls presented a real challenge. There was little choice in the fixture arrangement. The toilet went on the other short wall and the sink had to be on the side wall. The problem |
 |
 |
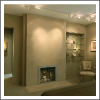 |
 |
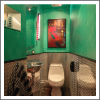 |
 |
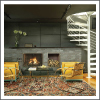 |
 |
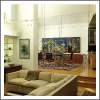 |
 |
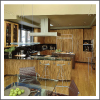 |
|
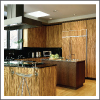 |
|
was providing adequate room to walk past the sink. A previous owner had inset a tiny sink between two studs to gain an extra 3 ½", a solution that worked in conjunction with the louvered French doors chosen because of space constraints to allow for closing them once inside. Unfortunately, the doors provided little privacy, the ventilation fan placed in the wall was not connected to the outdoors, and the dark brown plaid wall covering did little to increase the aesthetic appeal.
It took quite some time to find the insight that would actually make the space work, and it was my wife who finally provided the design inspiration, when she came up with the idea of taking decorative elements from an artsy back painted perfume bottle. We chose to angle the walls on the sink side to eek out a little more width for the space, modified a stainless bar sink with the addition of a laser cut ring of stainless below the rim of the sink to allow it to project beyond the edge of the countertop. The countertop got a chiseled finish to allude to it needing to be broken off to fit. Cable lights provide light and interesting soffits disguise the large fan, which, in contrast to the one it replaced, actually works. A pocket door provides more privacy and space. A wall mounted faucet saves space on the small countertop. We then used a faux finish on the walls to mimic elements of the perfume bottle, which we displayed in a glass and aluminum lined niche. Aluminum diamond plate sheets were used as a wainscot with a cap of rubber coated steel bar. For fun we added an unusually shaped mirror with violet lights behind it. |
| |
| HEARTH ROOM |
Conceived as a modern reference to the primeval caves in which our prehistoric ancestors sought shelter, this hearth room’s low ceiling (formed by the loft above) and dark color combined with the warmth of the wood burning fireplace produce a sense of security and serenity that is extremely comforting. The seating area is perfectly scaled to promote intimate conversation or peaceful contemplation of the woods and wildlife, which are easily enjoyed through the soaring trapezoid windows in the adjacent great room to the north.
Materials on the fireplace wall are brick and hot rolled steel panels. The mantle is ¾" thick cor-ten steel. The hot rolled and cor-ten steel are repeated in the display niches in the spiral stairs. The choice of these materials was influenced by the work of the San Francisco artist, Moses, two of whose pieces are seen here as well. |
| |
| GREAT ROOM AND DINING ROOM |
The eighty-year old cottage style home that provided the starting point for this project had two worthwhile features: a heavily wooded lot and its location in Old Town Clayton. The postage stamp-sized lot on which it was situated possessed an extremely steep front yard and a three-story apartment building which ran along its entire southern boundary. Among the design imperatives were these: remove only those trees that were absolutely necessary, provide lots of natural light, space for art, and room to entertain large groups or small with equal comfort and appropriate intimacy.
The solution was to add a large addition to the rear of the home to provide the requisite public space, while changing the program of the existing house to provide the space for the private sector. The exterior repeats certain architectural features of the existing house: painted lap siding, roof pitches, and shed dormers, but the interior of the new space is a radical departure from the traditional story and a half program of the old. To meet the side setbacks of the trapezoidal lot, the addition has been split along its lateral axis and the halves offset by four feet. The interior of the space is open along its northern two thirds to allow expansive views of the woods through trapezoid windows which have the same pitch as the roof which soars to 27 feet. Seven skylights provide an abundance of natural light. The southern section is bisected by a loft which cuts across the space at a 15 degree angle. Beneath this loft are an open kitchen with cabinets of Zebrawood and Wenge, and an intimate seating area with steel and brick clad fireplace. A large spiral stair leads to the loft workspace and a private roof deck above the entry that look out into the trees. |
| |
| KITCHEN |
This kitchen, which is part of a whole house renovation and addition, replaces a tiny and utterly dysfunctional one which has since been converted into an admirable laundry room. Nestled under a loft, which bisects the new addition on a fifteen-degree angle (referring to the angle at which the house is situated on the site), the kitchen’s peninsula and seating area repeat this angle with their trapezoidal shape. The kitchen is open to the dining room, and the peninsula provides a gathering area for guests while the owners finish preparing meals. Since the kitchen is totally open to the rest of the space, it was mandatory that it not only function well, but that it look beautiful as well. The design combines the understated elegance of minimalism with the richness of rarely seen materials. The cabinets are built of book matched Zebrawood veneers with top fillers and kicks of Wenge. The island and the interiors of the two display cabinets are Wenge as well. All are hand finished with a penetrating resin which protects them without producing the artificial look of conventional finishes. The dishwashers and trash compactor have Zebrawood panels which match the surrounding cabinets. For increased utility, drawers replace the doors normally found on most base cabinets. Recessed xenon puck lights provide lighting for countertops and display cabinets. The countertops and full height splashes which clad the walls are 2 cm Galaxy Black granite. The island top and corner shelf are stainless steel, as are the custom designed hood, built in food scale, and the custom-made shelf supports at the glass shelf of the peninsula. A desk for household bill paying with bulletin board of perforated metal and cork, and a full height bookcase for cookbooks (not visible in photos) complete the space. |
| |
| |
| |
