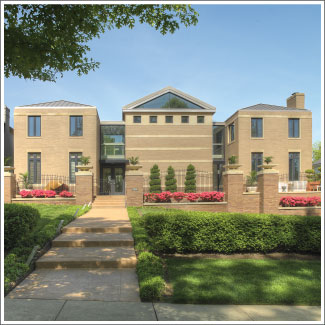  |
In 2000, an architect for whom I had done some projects told me that he had a client who wanted to build a house from the ground up. It was to be a 6000-foot house in Old Town Clayton, and he wanted me to be involved at an early stage to help with projecting costs and making suggestions.
The plans went through many iterations and we finally broke ground in early 2001. As the first house I had built from the ground up, I watched over every detail like a hawk, contributing a totally revised lighting plan and making many suggestions for hardware and cabinet materials. Nornberg & Associates ultimately won an A.I.A. award for the cabinetry in the house and completed the house in the spring of 2002.
In early 2012, I received a call from the owner telling me that he was considering adding a detached garage to the house, and he wanted me to design it. His wife was less excited about the project than he was, as she said that the area we were planning to build it on was a veritable swamp. I took note of her comment and made sure to plan for adequate drainage.
The ground was so saturated from uphill water runoff that we had to dig considerably deeper than we had expected to get beyond the mucky soil. Having replaced the muck with concrete, I poured our footings and foundation walls, placed sump pumps inside and outside the new walls per standard practice. After monitoring the property carefully during a few torrential downpours in early construction, I noted that the drainage was still not adequate because of the challenges of the property. I then asked my plumber to add catch basins and drain tile at the surface to pick up the additional run-off. The drainage was solved, but the downpours continued.
 |
In order to install the metal roof and gutter system, which rested on the top of the bricks, we covered the building with a huge blue tarp that was draped down the walls to keep the water off the roof and walls. The tarp was pulled up out of the way each day to lay bricks and then dropped down and tied all around the building each night to protect against the rain. This allowed us to still work on completing the inside of the building, while simultaneously laying bricks.
The garage is now safe and dry, and serves as the perfectly matched extension to an already beautiful house. |
