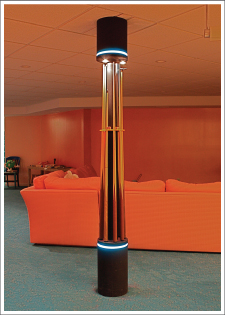  |
A longtime client—for whom we had built a wonderful home some years earlier—wanted a place for his grandchildren to stay when visiting. He called and asked me to reconfigure his already finished basement to accommodate them. I would need to partition off a space for a bedroom and adjoining closet and complete a conversion of the existing powder room into a full bath.
The bathroom was particularly challenging, as it was located near the bottom of the stairs and the logical direction to expand was toward them. I wanted the bathroom to be large enough to be in keeping with the rest of the house, but was constrained to keep the location where it was to avoid breaking up large amounts of the basement floor for the drain lines. There was plenty of space on the other side of the stairs, but the stairwell was finished and the owner did not want to change it. I came up with a creative solution—there was adequate headroom to walk beneath the stairs, thereby extending the footprint of the bathroom. Using the bottom of the stair stringers to form half of a vaulted ceiling, I was able to create a short passage leading to a very spacious open shower. We tiled the entire passageway including the ceiling and turned the stairs into a striking architectural feature.
The second challenge came when we removed an existing wall to provide more space in the family room. It contained a structural column, which couldn’t be moved, and it wound up close enough to the new pool table location that it looked awful. The immovable column needed to be somehow incorporated in the space in a way that was both functional and aesthetically pleasing. Forced to keep it, I decided to use it as the basis for a pool cue holder.
I disguised the column by wrapping it at the floor and ceiling with a wooden cylinder. The bottom cylinder provided a platform for the pool cues to rest on while the top cylinder provided a place for lights to accent them. The column and the cylinders were painted flat black to make the pool cues stand out as a decorative element in the room. To keep the cues in place around the column I used a florescent orange disc of Plexiglas, which glowed brightly under the accent lights. I added a narrow groove around the top and bottom cylinders and installed hidden blue neon lights to separate the column visually from the floor and ceiling and make it appear to be floating. |
